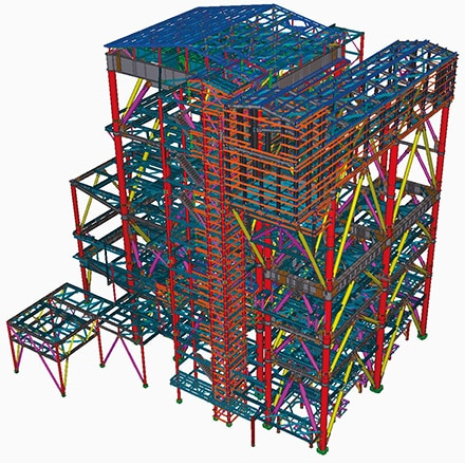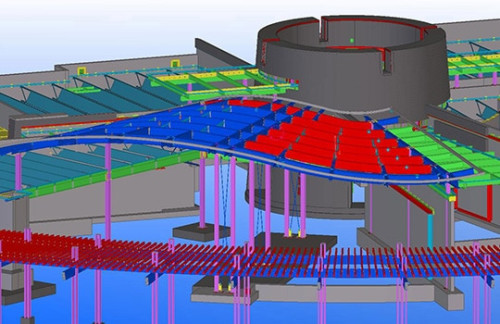
Telitek Engineering
Trimble Authorized Center For Tekla Training
LEARN THE WORLD’S LEADING STRUCTURAL (STEEL/CONCRETE) BIM SOFTWARE AND GET PLACED. The institute has formulated well-structured training program suited for different industries. We treat every student of ours as a “Key Player” whose skillset is to be enriched to meet ever changing global demands. We create a bridge between fresh engineers and modern industry Demands.
This software is widely used in the building and construction industries for steel and concrete detailing, precast and cast in-site. The software enables users to create and manage 3D structural models in concrete or steel, and guides them through the process from concept to fabrication.
Specifically Designed Course for Gulf Job Seekers powered by Industry Standards.
Get Trained & Get Placed
Tekla Training Course
Tekla Basic Steel Structural Detailing
Course Duration: 20 Hours +40 Hours+ 40 Hours
Structural Steel Detailer Training course covers 100 hours of instruction and Practice on real time Projects (20 Hours of theory+40 hours of Software training + 40 Hours of Project Practice in Tekla Structure Software) with world leading 3D BIM Software i.e. Tekla Structures. On the completion of this course, you will qualify as a Trimble Certified Tekla Structure Professional in Basic steel structural Modelling & Detailing

TEKLA Steel Structures Advanced Course
Course Duration: 30 Hours.
The Steel Advanced Training provides Tekla Structures experienced users with the knowledge and the tools needed to progress to the advanced stages of the Tekla Structures program. This course provides knowledge needed to become productive within the projects and customize Tekla output to suit project/client requirements.

We are authorized TEKLA training center of Excellence in Kozhikode, Kerala.
Tekla BIM Integrated Workflow


Interdisciplinary Design Collboration
- IFC Data Transfer (Arch, MEPF)
- Other Reference Models & Data
Conceptual Design
- Sales Models, Visulaizations
- Basic structure sizes materials, positions
- Preliminary Drawings, Documents
Sales & Bidding
- Tendering Quantities
- Alternative Solutions
- Construction Visualizations
General Design
- General Arrangement Drawings, 3D Visualization Drawings, Erection Drawings.
- Reports.
Detailing
- Multi-material detailing
- Reinforcements
- Detailed Connections
- Embeds
Fully Documented
The detailed documentation will help you in adjusting the project with little effort according to your requirements.
Drawing, Reports, Data
- Shop Drawings
- Reports, Schedules
- Automation, ERP & Planing Data
Inegration To Fabrication
- Integration to production automation systems & machinery
- Integration to production planing & ERP systems
Erection Management
- Erection Planing & Follow up
- Sequencing, Lotting Delivery, Production Coordination
Project Handover
- As-built data
- Project Review
Testimonials
What Our Clients Say
